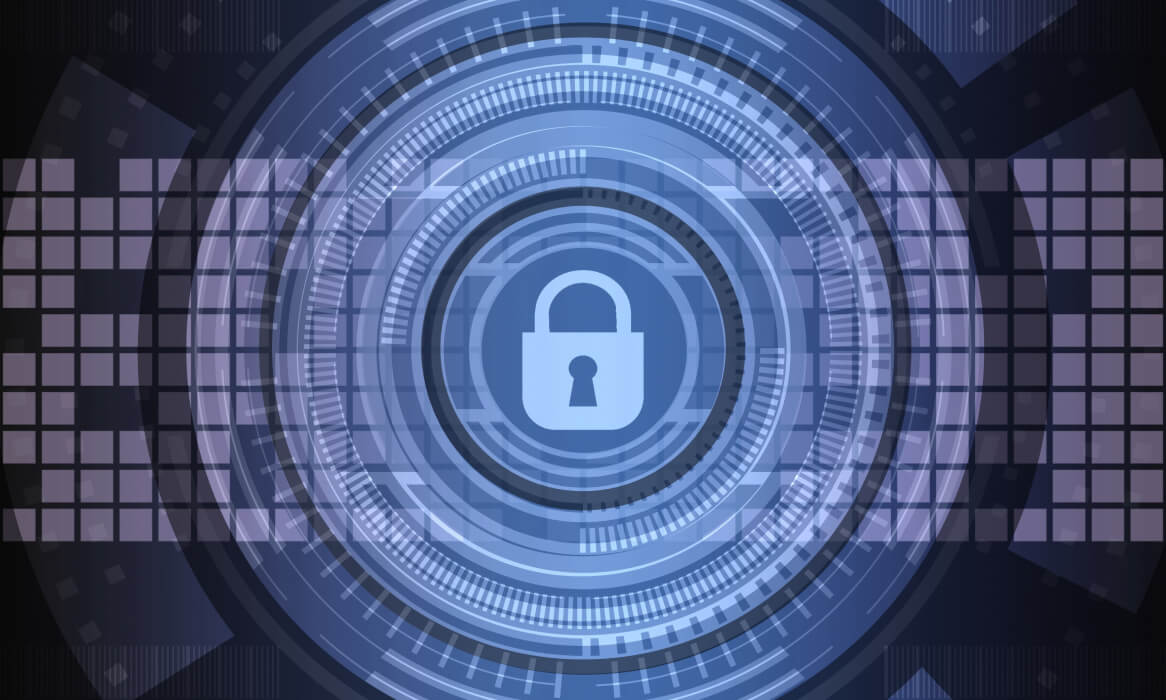畅联全球
支付无忧
畅联全球之旅,支付无忧之选
汇元通旗下支付公司
InfiniaX 是一家具有深厚底蕴的全球化支付公司,
于 2019 年在中国香港应运而生。
扎根于这片充满活力与机遇的土地,
我们以香港为总部,凭借着卓越的实力和前瞻性的视野,成功斩获多区域支付牌照。
我们的愿景: 成为全球支付的领先企业
凭借专业的团队、先进的技术和贴心的服务,我们不断拓展支付领域的边界,在全球支付的舞台上展现着中国香港企业的独特魅力与实力。
我们的使命: 让全球商家享受优质且优惠的支付服务
梦想的力量驱动着我们不断超越,我们的愿景是成为全球支付的领先企业。在这个数字化的时代,我们勇立潮头,开拓创新,为全球用户打造无与伦比的支付解决方案,让每一次支付都成为美好的体验。
怀揣着让全球商家享受优质且优惠的支付服务的使命,我们砥砺奋进。
不断整合资源,提升服务品质,以最优的价格提供最出色的支付服务,
为全球商业发展注入强大动力。
安全与合规
InfiniaX的风控合规团队由全球知名银行、支付机构的专业人士组成; 拥有独立高效的反洗钱、反欺诈系统,具备多方安全类的认证; 具有丰富经验的法务团队,应对不同区域的展业需求。

产品覆盖
我们的产品展现出强大的全球覆盖能力,在收款、付款、换汇方面,触角延伸至多达 60 多个国家和区域。不仅如此,在中国香港、英国、美国、新加坡,我们还拥有出色的发卡能力。无论您身处世界的哪个角落,我们的产品都能为您提供便捷、高效的金融服务,满足您多样化的需求,让金融交易不再受地域限制。